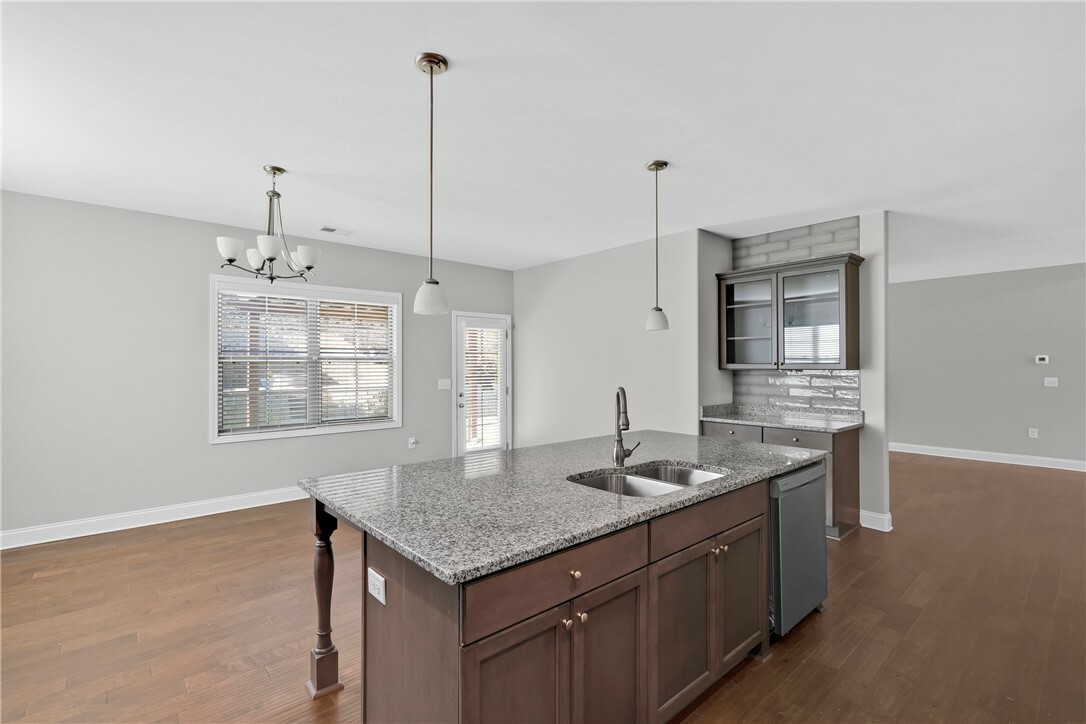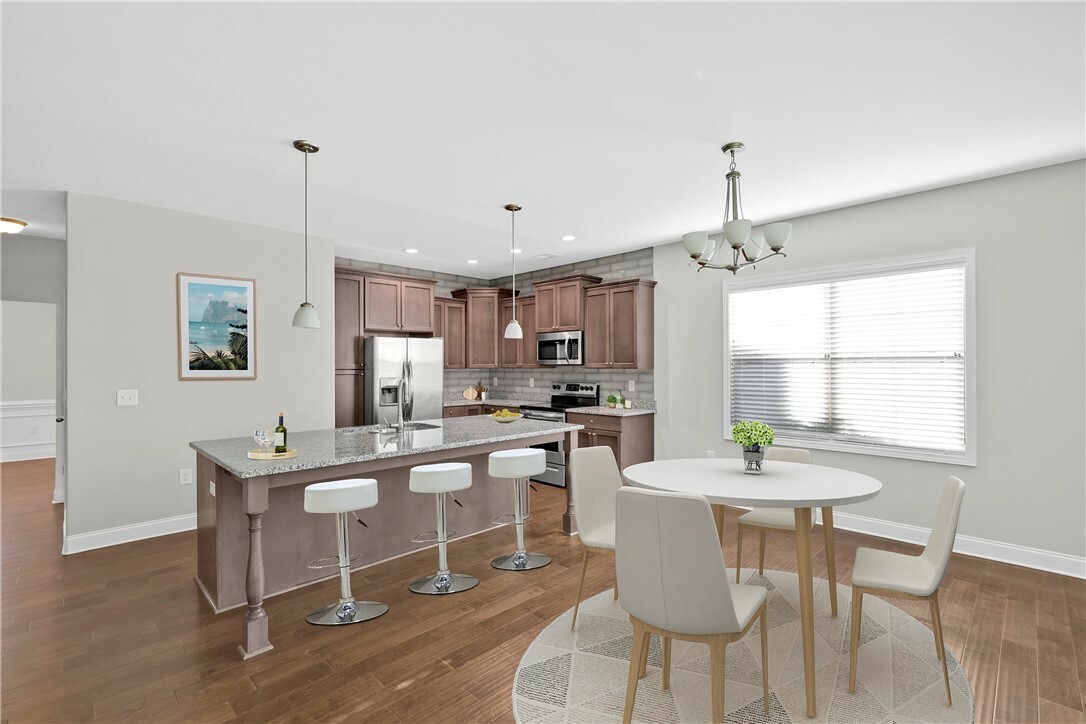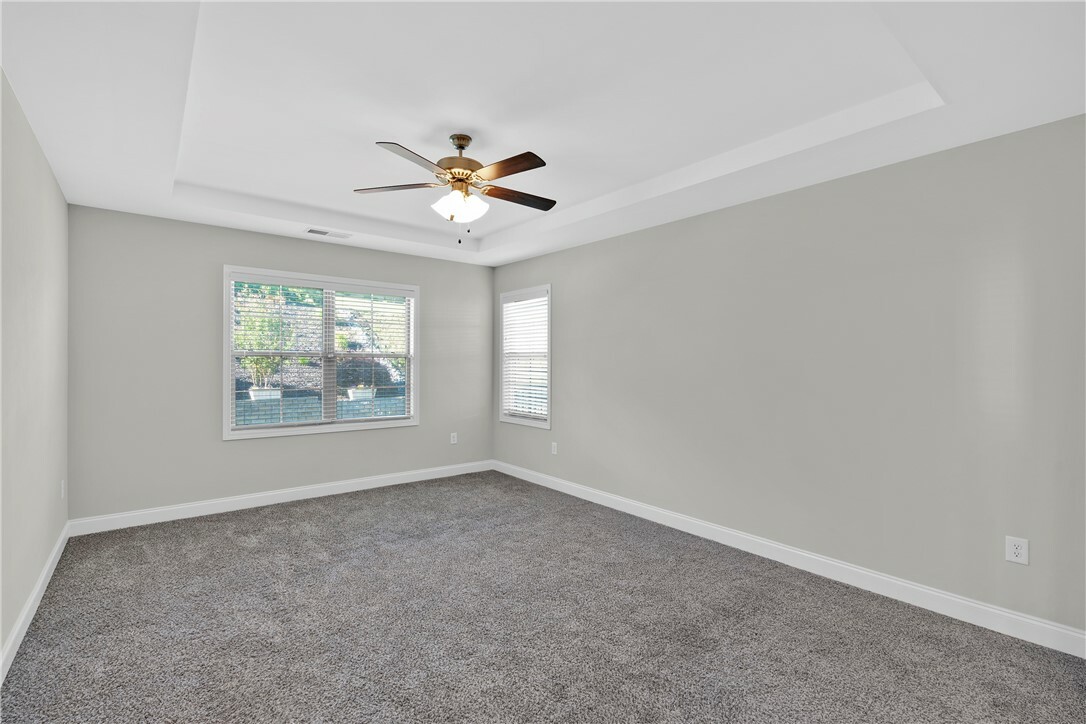


Listing Courtesy of: Western Upstate MLS / Coldwell Banker Caine / Kathy Harris
124 Siena Drive Anderson, SC 29621
Active (341 Days)
$449,900
MLS #:
20275021
20275021
Taxes
$1,931(2023)
$1,931(2023)
Lot Size
0.29 acres
0.29 acres
Type
Single-Family Home
Single-Family Home
Year Built
2019
2019
Style
Traditional
Traditional
County
Anderson County
Anderson County
Community
Tuscany
Tuscany
Listed By
Kathy Harris, Coldwell Banker Caine
Source
Western Upstate MLS
Last checked Nov 24 2024 at 10:40 PM GMT+0000
Western Upstate MLS
Last checked Nov 24 2024 at 10:40 PM GMT+0000
Bathroom Details
- Full Bathrooms: 2
- Half Bathroom: 1
Interior Features
- Disposal
- Refrigerator
- Dishwasher
- Fireplace
- Walk-In Shower
- Microwave
- Loft
- Upper Level Primary
- Laundry: Electric Dryer Hookup
- Laundry: Washer Hookup
- Plumbed for Ice Maker
- Windows: Blinds
- Ceiling Fan(s)
- Walk-In Closet(s)
- Electric Oven
- Electric Range
- Granite Counters
- Dual Sinks
- Pull Down Attic Stairs
- Smooth Ceilings
- High Ceilings
- Tray Ceiling(s)
- Vaulted Ceiling(s)
- Windows: Tilt-In Windows
- Windows: Vinyl
- Windows: Insulated Windows
- Separate Shower
- Garden Tub/Roman Tub
- Entrance Foyer
Subdivision
- Tuscany
Lot Information
- Subdivision
- Outside City Limits
Property Features
- Fireplace: Gas
- Fireplace: Option
- Fireplace: Gas Log
- Foundation: Slab
Heating and Cooling
- Natural Gas
- Electric
- Central Air
Pool Information
- Community
Homeowners Association Information
- Dues: $700
Flooring
- Carpet
- Hardwood
- Ceramic Tile
Exterior Features
- Roof: Architectural
- Roof: Shingle
Utility Information
- Utilities: Underground Utilities, Water Source: Public, Cable Available
- Sewer: Public Sewer
School Information
- Elementary School: Spearman Elem
- Middle School: Wren Middle
- High School: Wren High
Parking
- Garage
- Attached
- Driveway
Stories
- 2
Location
Listing Price History
Date
Event
Price
% Change
$ (+/-)
Aug 27, 2024
Price Changed
$449,900
-3%
-15,100
Jun 24, 2024
Price Changed
$465,000
-3%
-14,900
May 17, 2024
Original Price
$479,900
-
-
Disclaimer: Copyright 2024 Western Upstate MLS. All rights reserved. This information is deemed reliable, but not guaranteed. The information being provided is for consumers’ personal, non-commercial use and may not be used for any purpose other than to identify prospective properties consumers may be interested in purchasing. Data last updated 11/24/24 14:40



Description